Facade sealing
As the sealing requires different solutions/sealing systems depending on the design, we differentiate between ‘’facade sealing‘’ and ‘’window sealing‘’ in this TEROSON Profi Guide. The sealing of the most important facade constructions that can be realised with TEROSON products (curtain wall/rear-ventilated facade, double facade, unitised facade, mullion-transom facade and alternating facade) is described in Chapter 2 ‘Facade sealing’.
Topic overview

Ventilated curtain wall facade

Double facade

Element facade

Mullion-transom facade

Alternating facade

Glass facade
Sealing in the curtain wall
Sealing of rear-ventilated facades
Sealing of double facades
Double facades, also known as ‘second skin facades’, are (sometimes storey-high) window elements (ribbon facades). The structurally and physically correct design is as follows: Openable window elements, mainly made of insulating glass, are installed in the primary façade on the room side, and fixed toughened safety glass (usually solar control insulating glass) is installed in the outer facade with a gap in front of it. Sun protection/glare protection is installed in the space between the façades to protect against dirt and the effects of the weather (especially wind) and can also be used in an energy-efficient manner. The challenge for the design of double facades lies in the design of openings to allow the buildings to be ventilated naturally – e.g. in summer to utilise the cooler night air to lower the building temperature or to reduce heat loss in winter. In addition, sound insulation against external noise is to be improved, which requires exactly the opposite measures from a design perspective. There are four different types of double facades:/p>
- Box double facade
- Shaft-box double facade
- Corridor double facade
- Multi-storey double facades
Sealing of unitised facades
Unitised facades consist of prefabricated units (007) that are at least storey high. They can be designed for single-skin or double-skin façades. Coupling joints with overlapping sealing profile levels can be used to connect them vertically or horizontally. As a rule, these profiles consist of special developments that are specially adapted to the particular requirements of the building (field size, fire and sound insulation) or the element production (design of the coupling joints). Unitised facades are manufactured from thermally broken aluminium profiles due to the high proportion of extruded special profiles. They are arranged floor by floor from bottom to top in front of the shell construction level. They form the complete room closure, especially for large, uniformly designed façade surfaces (e.g. in high-rise buildings). Glazing is usually carried out from the inside of the room (e.g. in the case of repairs).
The facade sealing of a unitised facade is usually carried out at the base and parapet points around the building. The base area must be sealed in accordance with DIN 18533. TEROSON FO KSK M+S should be bonded to an existing basement waterproofing (e.g. thick bitumen coating) or terrace waterproofing with an overlap of at least 80 mm. The parapet connection is sealed all round between the window element and the building structure with TEROSON FO 150 FOIL-TACK M+S on the cold component side. After the insulation has been installed, the vapour diffusion-open TEROSON FO SD3 is bonded from the window element over the insulation to the parapet scaffolding (008).
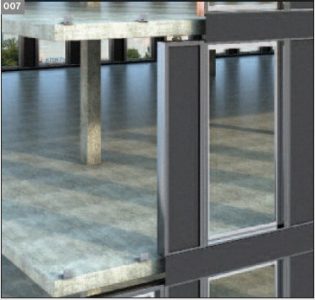
Construction method of a unitised facade
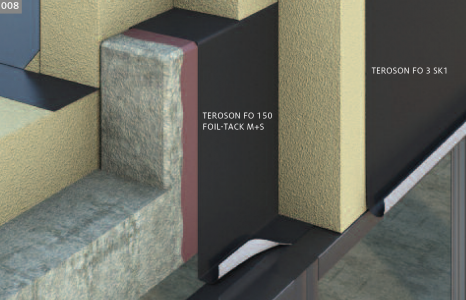
Parapet connection in detail
Sealing of mullion and transom facades
The mullion and transom construction, a facade system made of load-bearing profiles, is planned where particularly high installation heights need to be achieved. This type of construction allows for large openings as well as fixed facade elements. Its advantage is that the construction can be adapted to almost any installation situation thanks to the use of variable profile dimensions and a wide variety of materials such as aluminium, steel or timber.
The individual facade elements can be manufactured in advance, saving time and money, and quickly assembled on site. The sealing between the facade elements and the building structure must be carefully planned and carried out on site. The upper and lower connection of the facade elements between the individual storeys is realised by bonding the facade elements to the building structure with TEROSON FO SD150 M+ S. An insulating wedge is then inserted, which is protected by bonding a TEROSON FO SD3 foil (009).
TEROSON products are generally used to seal the facade elements between the individual mullions and transoms (010). The TEROSON FO SD150 M+S film is bonded between the individual window elements and the building structure before the insulation is installed.
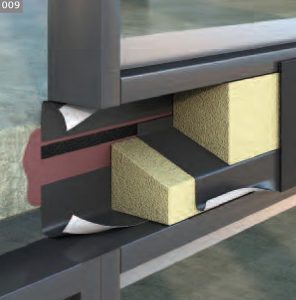
Upper and lower connection between
facade elements in detail
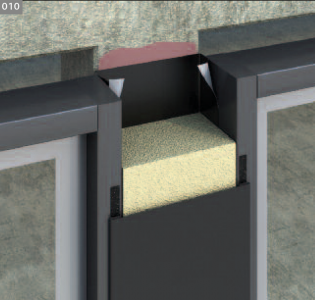
Lateral connection between two facade elements
Suitable products for sealing:
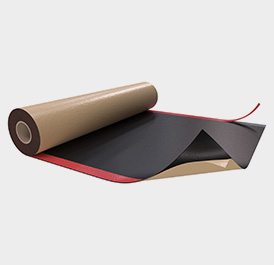
TEROSON FO KSK M+S
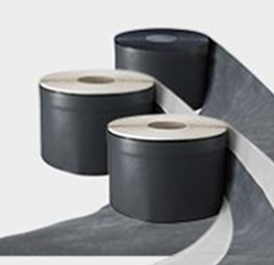
TEROSON FO SD3 / TEROSON FO SD3 SK1 / TEROSON FO SD3 SK2
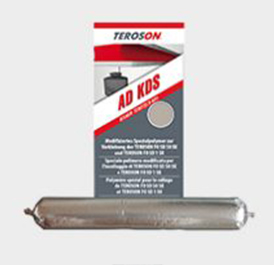
TEROSON AD KDS
Sealing of alternating facades
Double facades are now state of the art. A further development of the double facade is the combination with single-skin facades to create so-called alternating facades. This allows the preheated air from the air space between the double facades to be used to ventilate the building with preheated air during the cold season. The individual elements are sealed separately from the building structure.
Suitable products for sealing:

TEROSON FO KSK M+S

TEROSON FO SD3 / TEROSON FO SD3 SK1 / TEROSON FO SD3 SK2

TEROSON AD KDS
Sealing of glass facades
Glass facades are becoming increasingly popular due to their prestigious design options in combination with natural lighting. This type of facade construction must be carefully planned, particularly with regard to energy saving, sound and heat insulation and ventilation of the building. Due to the high level of transparency, external shading must be provided in most cases.
Suitable products for sealing:
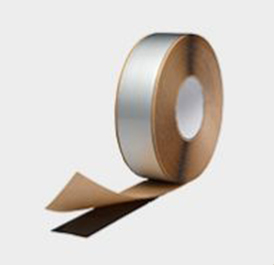
TEROSON TA ALU
This might also interest you
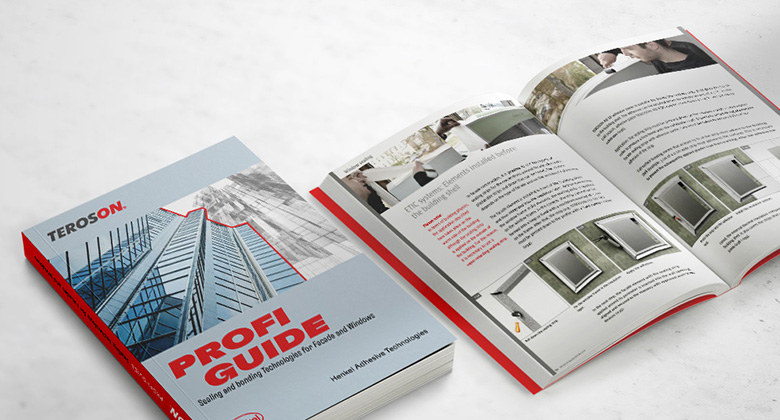
New TEROSON Profi Guide
The TEROSON Profi-Guide is the ultimate, easy-to-read reference work for waterproofing professionals.
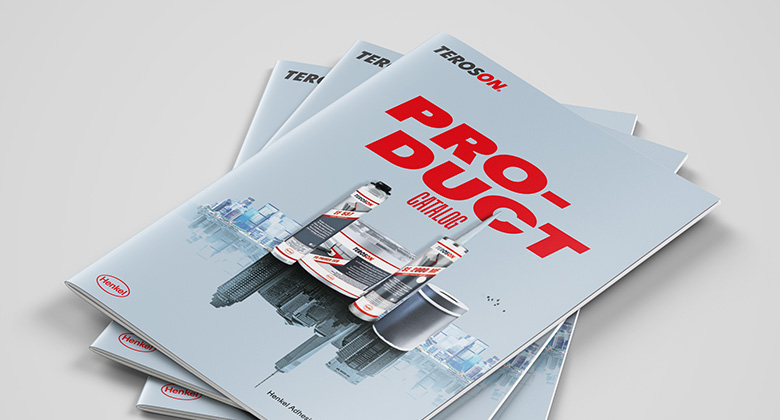
TEROSON product range
Download the TEROSON product programme and get detailed information about our products.
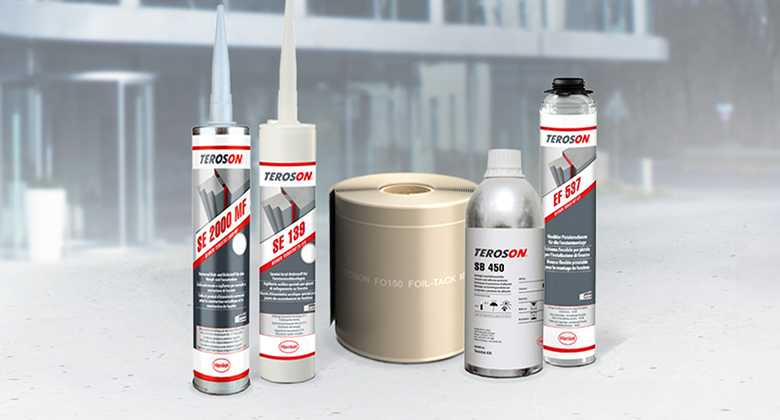
Products at a glance
From waterproofing to coating: Discover TEROSON's comprehensive range of products at a glance.
Do you need technical advice?
Our TEROSON team is at your disposal.
Get in touch with us!